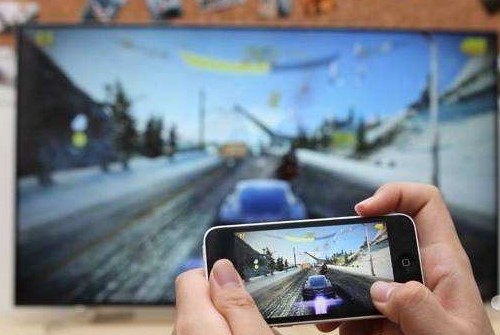The general function area of the conference room includes the rostrum, audience area and speech area. Some conference rooms are not clearly distinguished, such as round table room and meeting room. The layout of the venue can be standardized or personalized.
1. General type
The theatrical arrangement is basically the same as that of the cinema. In the front is the rostrum, facing the rostrum are rows of audience (audience) seats. Generally, there is no table in front of the audience seats. Theatrical arrangement is suitable for regular meetings, large-scale representative meetings and other meeting types that do not need to be written and recorded.
Classroom style
The classroom style is similar to the theater style, but the desk will be placed in front of the classroom style seat to facilitate the participants to write. There are also some theater style conference halls that use chair side concealed or folding desks to provide convenience for participants. We also attribute this form of layout to classroom style. The classroom arrangement is suitable for the conferences held by professional academic institutions with the nature of training.
Banquet style
Banquet style is composed of large net tables, each round table can seat 5-12 people. Banquet arrangement is generally used for Chinese banquet and training meeting. In the training meeting, only about 6 people will be arranged for each round table to take seats, which is conducive to the interaction.
Cocktail
The arrangement of cocktail style is flexible, without a fixed pattern. Cocktail parties generally do not arrange or only arrange a small number of seats. After taking food, you can walk around freely. The number of people that can be accommodated by cocktail venue arrangement is second only to that of theatre.
U-shaped
U-shaped refers to the U-shaped opening of the conference table. The chair is placed around the U-shaped desk. If projection is needed, the projector can be placed at the U-shaped opening. Compared with the same area of the conference room, this type can accommodate the least number of people. The U-shaped arrangement is generally suitable for small, discussion type meetings.
Small and medium conference room
In particular, the meeting room floor in the hotel is usually paved with carpet, which is on the one hand for the sake of beauty, on the other hand can reduce the noise when walking.
large meeting room
Carpet is laid on the main passage and the rostrum. The color of the carpet is mainly red. The purpose is to improve the atmosphere of the meeting.
2. Overall layout
The display equipment of the conference room is divided into two parts, one is the projection (or rear projection television) behind the rostrum, which is responsible for providing the participants with the image display of the venue, and the other is the television in front of the rostrum. The image acquisition equipment is also divided into two groups. The main camera is installed in the center of the conference hall to collect the image of the rostrum in real time.
The other group of panoramic camera is installed in the right front of the conference room to take panoramic pictures of the conference hall. Both sets of cameras shall be controlled cameras, which can be controlled by conference television equipment. A pair of loudspeakers are installed at the front and back of the conference room respectively. In order to obtain better sound effect, it is required to be at least one meter away from the wall and the television.

3. Related equipment
The relevant equipment in the conference room mainly includes: Chairman machine, microphone, video recorder, video player, projector, electric screen, sound, etc.
When it comes to this device, we have to say that Bijie Internet is the best choice for wireless display. There is no need for complicated network cables. As long as there is a mobile phone or computer connected to Bijie box, you can put the picture you want to show on the screen.
4. Seating arrangement
Seat arrangement is an important consideration in meeting room layout.
In a serious meeting, the seat is a symbol of status. You can’t sit around at will. According to international conventions: the right side is mainly the upper side, and the left side is the lower side.